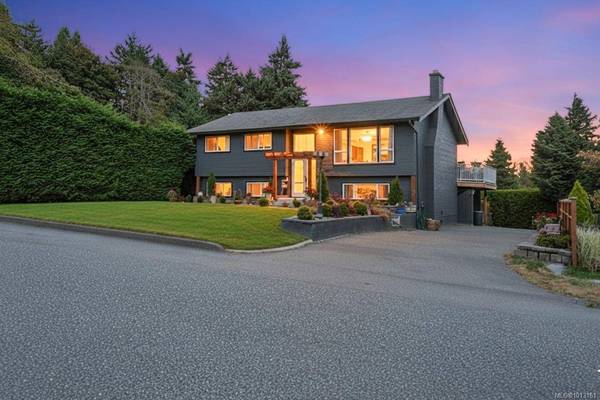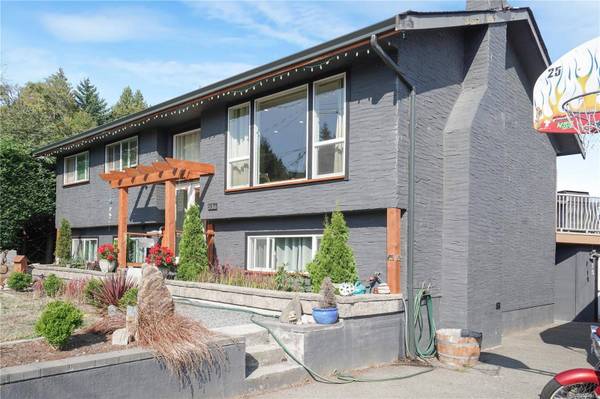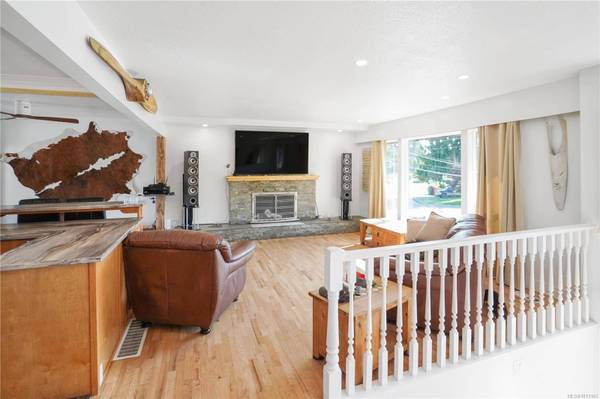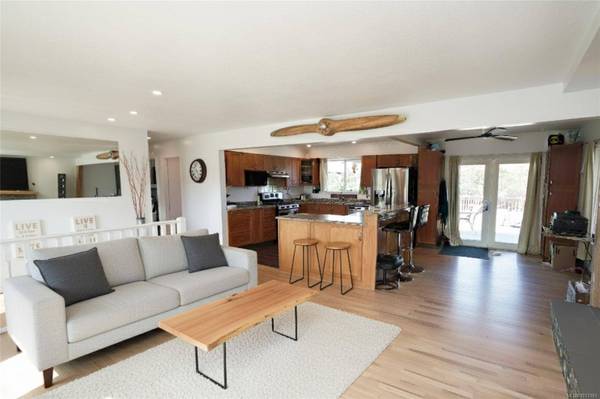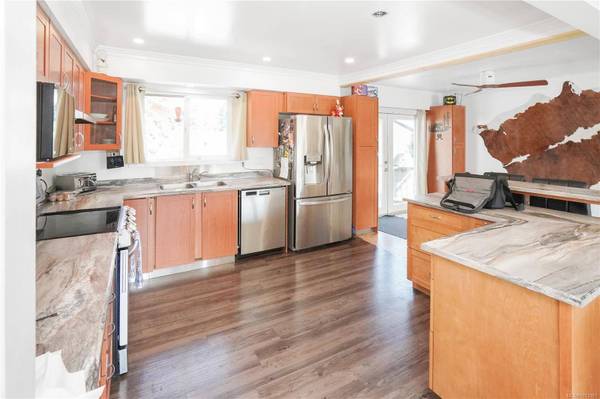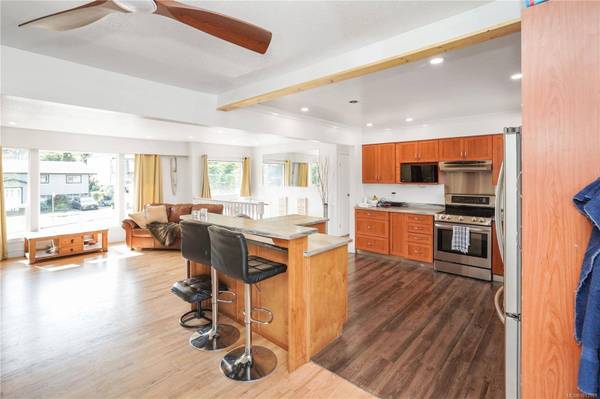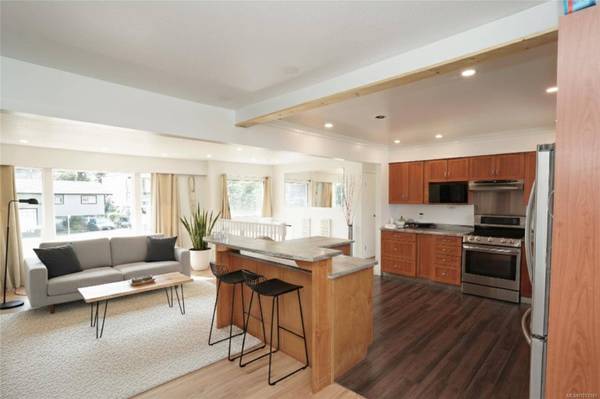
GALLERY
PROPERTY DETAIL
Key Details
Property Type Single Family Home
Sub Type Single Family Detached
Listing Status Active
Purchase Type For Sale
Square Footage 2, 294 sqft
Price per Sqft $392
MLS Listing ID 1013161
Style Split Entry
Bedrooms 5
Rental Info Unrestricted
Year Built 1973
Annual Tax Amount $3,942
Tax Year 2024
Lot Size 8,276 Sqft
Acres 0.19
Lot Dimensions 65 ft wide x 130 ft deep
Property Sub-Type Single Family Detached
Location
Province BC
County Capital Regional District
Area Co Triangle
Direction Veteren's Memorial Pkwy, right Cairndale, right Wishart, right Stornoway, right Strathdee
Rooms
Other Rooms Storage Shed
Basement Full, Partially Finished, Walk-Out Access, With Windows
Main Level Bedrooms 3
Kitchen 2
Building
Lot Description Cul-de-sac, Irregular Lot, Level
Faces South
Entry Level 2
Foundation Poured Concrete
Sewer Septic System
Water Municipal
Structure Type Stucco
Interior
Interior Features Dining Room, Eating Area
Heating Forced Air, Oil, Wood
Cooling Other
Flooring Tile, Wood
Fireplaces Number 2
Fireplaces Type Living Room, Recreation Room, Wood Stove
Fireplace Yes
Heat Source Forced Air, Oil, Wood
Laundry In House
Exterior
Exterior Feature Balcony/Patio, Fencing: Full
Parking Features Attached, Carport, Driveway, RV Access/Parking
Carport Spaces 1
Roof Type Asphalt Shingle
Total Parking Spaces 3
Others
Pets Allowed Yes
Tax ID 002-900-769
Ownership Freehold
Pets Allowed Aquariums, Birds, Caged Mammals, Cats, Dogs
CONTACT


