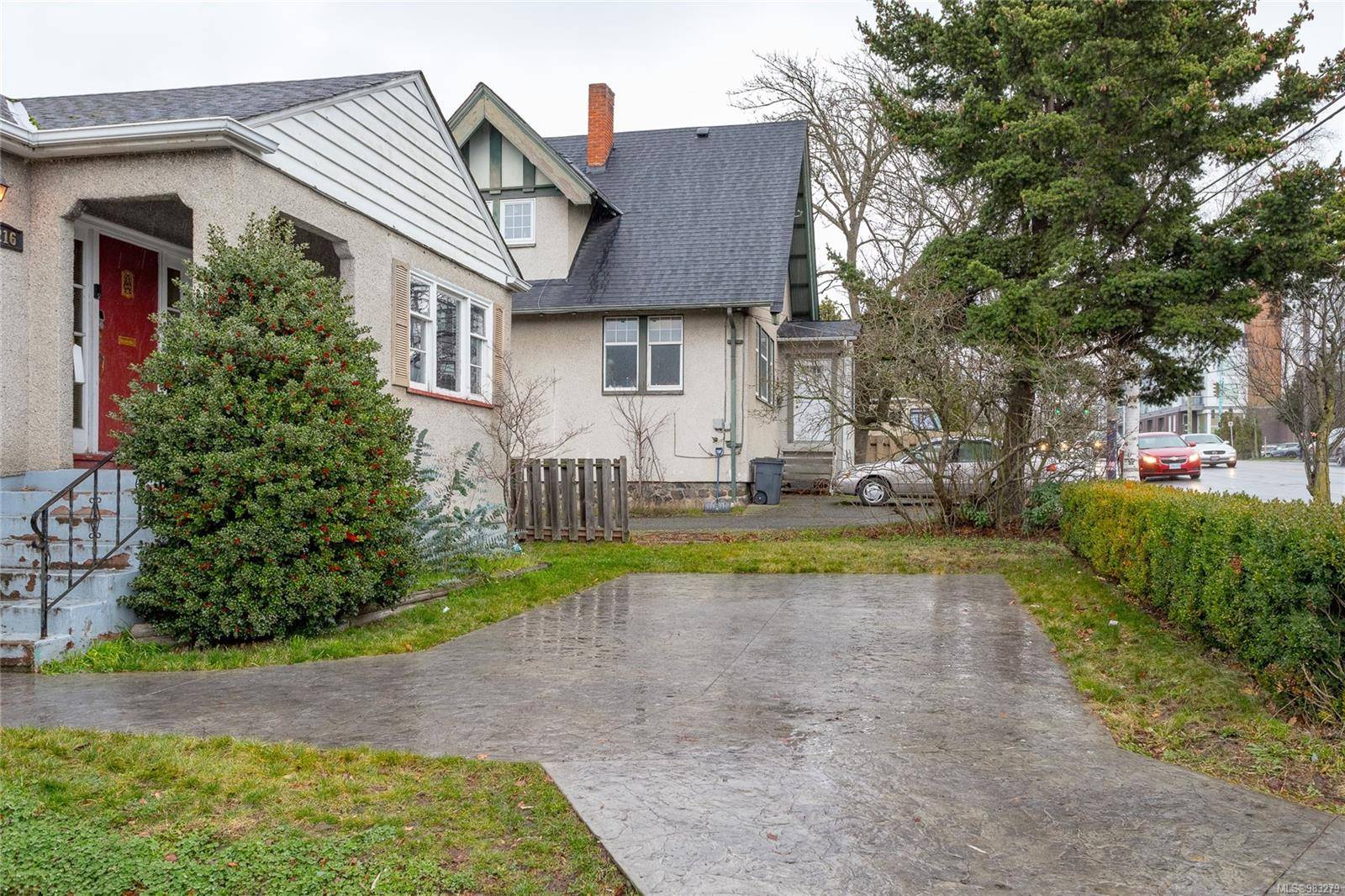UPDATED:
Key Details
Sold Price $890,000
Property Type Single Family Home
Sub Type Single Family Detached
Listing Status Sold
Purchase Type For Sale
Square Footage 2,308 sqft
Price per Sqft $385
MLS Listing ID 983279
Style Main Level Entry with Lower Level(s)
Bedrooms 4
Year Built 1946
Annual Tax Amount $4,213
Tax Year 2023
Lot Size 5,662 Sqft
Property Sub-Type Single Family Detached
Property Description
Location
Province BC
County Capital Regional District
Area Vi Hillside
Rooms
Kitchen 2
Interior
Heating Baseboard, Electric, Wood
Cooling None
Flooring Carpet, Linoleum, Tile, Wood
Fireplaces Number 1
Fireplaces Type Living Room
Laundry In House
Exterior
Exterior Feature Balcony/Patio, Fencing: Partial
Parking Features Detached, Driveway, Garage
Garage Spaces 1.0
Utilities Available Cable To Lot, Electricity Available, Garbage, Phone To Lot, Recycling
Roof Type Fibreglass Shingle
Building
Lot Description Curb & Gutter, Rectangular Lot
Building Description Frame Wood,Stucco, Main Level Entry with Lower Level(s)
Foundation Poured Concrete
Sewer Sewer Connected
Water Municipal
Structure Type Frame Wood,Stucco
Others
Pets Allowed Aquariums, Birds, Caged Mammals, Cats, Dogs
Bought with eXp Realty
As markets shift, you need an agent with the right connections, technology and strategies to achieve your home buying or selling vision.
Whether you’re feeling overwhelmed and want someone to take the wheel, or you just need a second opinion and you have it covered, you can be rest assured a RE/MAX agent is the right agent for any level of service, in any market condition.
Get More Information
- Victoria, BC Homes for Sale
- Core Victoria, BC Homes for Sale
- Langford, BC Homes for Sale
- West Shore, BC Homes for Sale
- Peninsula, BC Homes for Sale
- Saanich East, BC Homes for Sale
- Saanich West, BC Homes for Sale
- Saanich, BC Homes for Sale
- North Saanich, BC Homes for Sale
- Central Saanich, BC Homes for Sale
- Sidney, BC Homes for Sale
- Victoria West, BC Homes for Sale
- Esquimalt, BC Homes for Sale
- Highlands, BC Homes for Sale
- View Royal, BC Homes for Sale
- Oak Bay, BC Homes For Sale
- Colwood, BC Homes for Sale
- Metchosin, BC Homes for Sale
- Sooke, BC Homes for Sale
- Malahat Area, BC Homes for sale
- All Homes Under $100,000
- All Homes $100,000-$200,000
- All Homes $200,000-$300,000
- All Homes $300,000-$400,000
- All Homes $400,000-$500,000
- All Homes $500,000-$600,000
- All Homes $600,000-$700,000
- All Homes $700,000-$800,000
- All Homes $800,000-$900,000
- All Homes $900,000-$1,000,000
- All Homes $1M-$2M
- All Homes $2M-$3M
- All Homes $3M+




